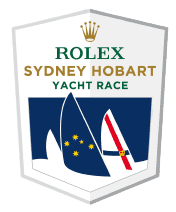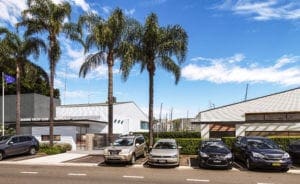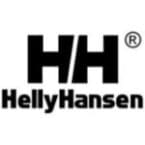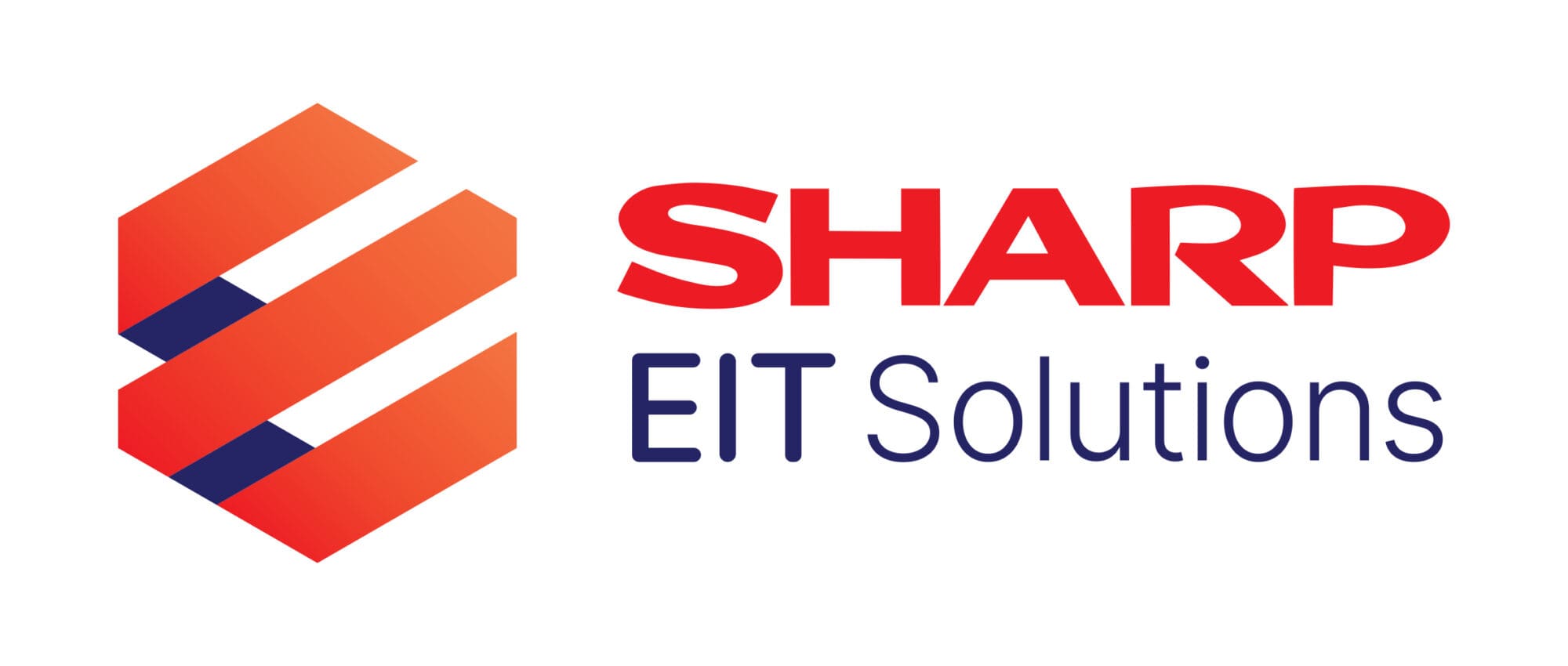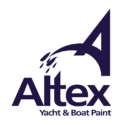It has been over two years since the CYCA architect’s Allen Jack + Cottier stood up in the Freya Room and outlined what was proposed for the two-stage refurbishment.
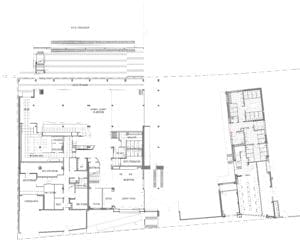
The Annex, Stage 1 and the CYCA Clubhouse, Stage 2.
Fast forward to May 2018 and much progress has been made. Stage one is complete and has been operational now for the past seven months.
With the completion of our renovated Clubhouse, now only four months away, allow me to take you on a tour of what to expect.
Approaching the Club from the Rushcutters Bay side of New Beach Road, the front of the Club (top) has a new disabled access pathway. This takes you past a new front window that features several Club trophies relevant to the time of year.
Ground floor
The once-dark, enclosed space with limited marina glimpses now offers an extended view of our marina. All of the bathrooms, male, female and disabled access, are located on the right-hand side before the Rani Room.
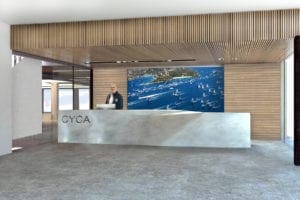
The once-centrally-located kitchen is now at the back of house to maximise the view from the interior. While the Rani Room will remain open as before, it can now be converted, with operable walls, into a private function space.
The interior look and feel of the Sydney Hobart Bar is more sophisticated – from the increased length of the bar along with polished concrete flooring, acoustic ceiling panels and a new contemporary lighting plan. There are also new discreet pigeon holes for crew bags.
With a more open space throughout the Clubhouse, an interactive touch screen now provides images and details of past winners of the Rolex Sydney Hobart Yacht Race, replacing some of the prints and memorabilia on the walls. Our new ‘Café 44’ will service our members and guests, as well as users of Rushcutters Bay Park. The café is located along the far wall adjoining the park with a new opening out to the sunset gate.
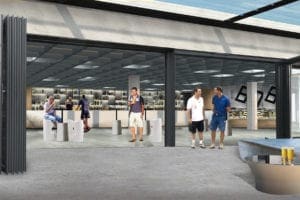
The central external staircase is now on the park side of the building, opening the upper deck area for a dining space and a lounge area. The now enclosed void under the stairs provides much-needed storage space for items such as the barbecue, spit and Paella dish.
Deck
The polished concrete flooring extends out onto the main deck with an operable, slat-roof structure over the deck. The new roof also includes drop-down wet-weather protection and heating to maximise the usage of this area in all conditions.
The deck area on the ground floor is increased to accommodate an additional disabled access ramp with stairs from the main deck to the lower deck extending the full width of the deck.
The lower deck is now also dog friendly, so you and your canine companions can enjoy a social outing together!
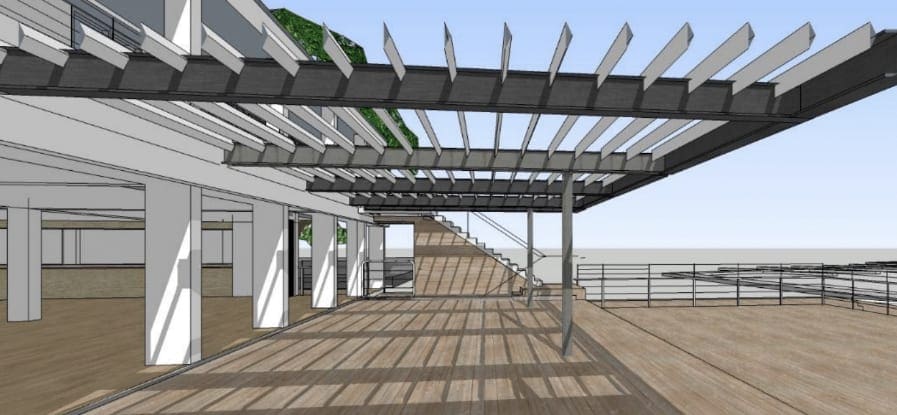
Level 1
When you climb the spotted-gum timber stairs to the members-only area, The Coasters Retreat, there is an elegant change in design. The contemporary concrete finishes give way to a warmer selection of materials, carpet and brass fittings.
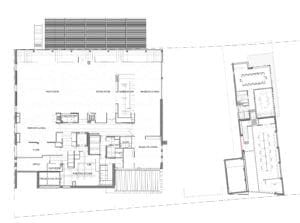
Turning right, you’ll now find female toilets adjoining the male toilets and an additional disabled access toilet with the new entrance to Coasters Retreat directly in front of you.
Internally the space is divided by a double-sided fire place which offers a quiet and more relaxed lounge environment to the right, with an archives/reading space where the Board Room used to be.
On the other side of the fire place is the new bar area, with high-back stools, tables and two longer benches.
New glass sliding doors run the width of the upper floor offering enhanced soundproofing, a key issue addressed in all upstairs functions rooms.
There is now only one expanded access point from Coasters Retreat into the Morna Room on the water side.
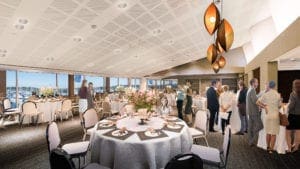
There are new acoustic ceilings in each function space, with additional acoustic treatment to the sliding door of the Morna Room bar, the operable walls between the rooms and on the new timber doors leading into all function rooms.
Freya Room
The newest feature to the Freya Room is the addition of a third, centre window on the park side back wall providing enhanced views of both the park and the water (left). The previous expanse of white wall did nothing to promote our unique park and harbour ambience this room offers.
Flexible training room
To the left of the back wall is the flexible training room. This was previously the furniture storage/AV area. This room provides a classroom for the YSA or can
be opened up to increase the size of the function space offered by the Freya and Morna Rooms. This room also has a new window on the park side to maximise the view in function mode.
Level 1 back of house
Adjoining the training room on the New Beach Road side is the relocated furniture storage area and catering office.
In the upstairs back of house area the existing kitchen and cold room are expanded and upgraded to more adequately cater for Club functions. Topping off the refurbishment, literally, are the solar panels which will be installed as part of our sustainability program and to reduce the ever-increasing electricity costs.
Ground floor back of house
Venturing down the backstairs is the less seen loading dock and enhanced keg room area providing more efficient access for staff attending to beer and goods deliveries. An enhanced beer reticulation system means less waste into the future.
Having now done the rounds of the new CYCA Clubhouse, we look forward to creating new memories within, as we approach the 75th anniversary of the Cruising Yacht Club of Australia and the 75th Rolex Sydney Hobart Yacht Race in 2019.
Want to book your function at the new-look CYCA? Send us an email.

